When asked for the elevator synopsis of what sets Hinge Studio apart from other architecture firms, I often reply:
Well, that’s easy. We hinge space.
Metaphorically like a door hinge, We anchor to the solid elements that already exist in a project. We then push until we shift it into something new; something unexpected; something better than what might have been otherwise imagined.
Part of what makes this metaphor so compelling is that it raises the bar. It forces us to be considerate of something other than just our own aesthetic. So many architects build a reputation on a certain style or aesthetic. But to hinge space well, you have to take yourself out of the equation. You just have to listen and pay close attention. It is the space, the context, the site, and the client that informs the aesthetic, the form, and the solution.
It is easy to understand how hinging your space might apply to reuse or renovation in an interesting old building. This all starts by recognizing the exquisite bones of what’s already there—brick, old beams, shiplap with a hundred years of paint on it. We strip away the unnecessary to reveal the potential of those unique elements. These elements are used as inspiration to push and shape the architecture in a way that helps them to stand out, giving them new life and purpose.
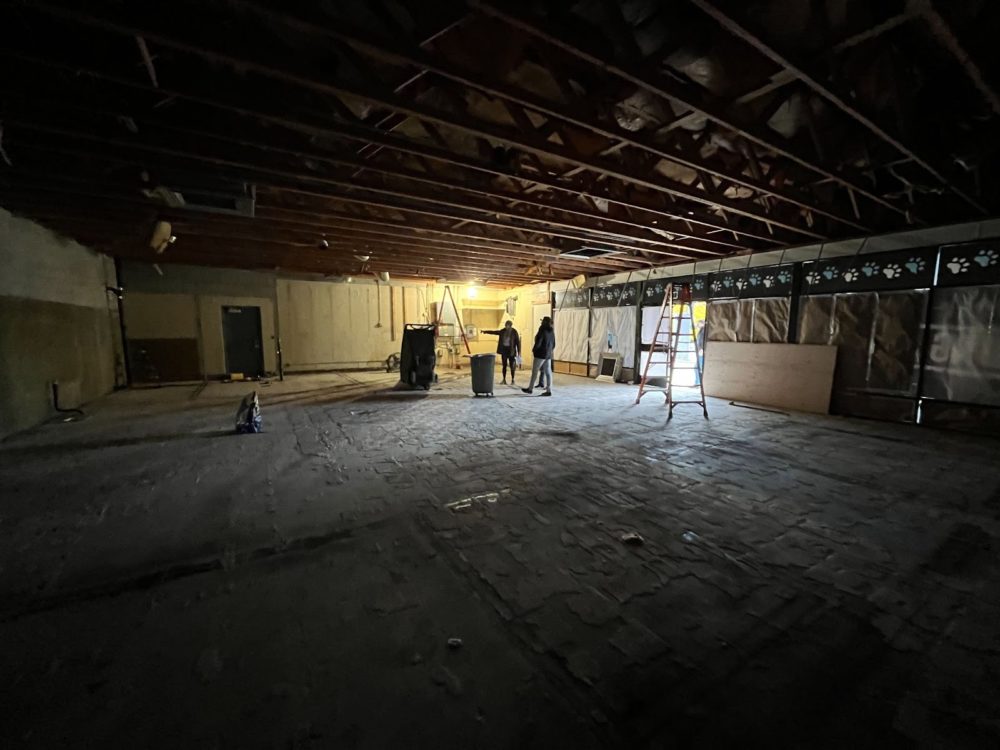
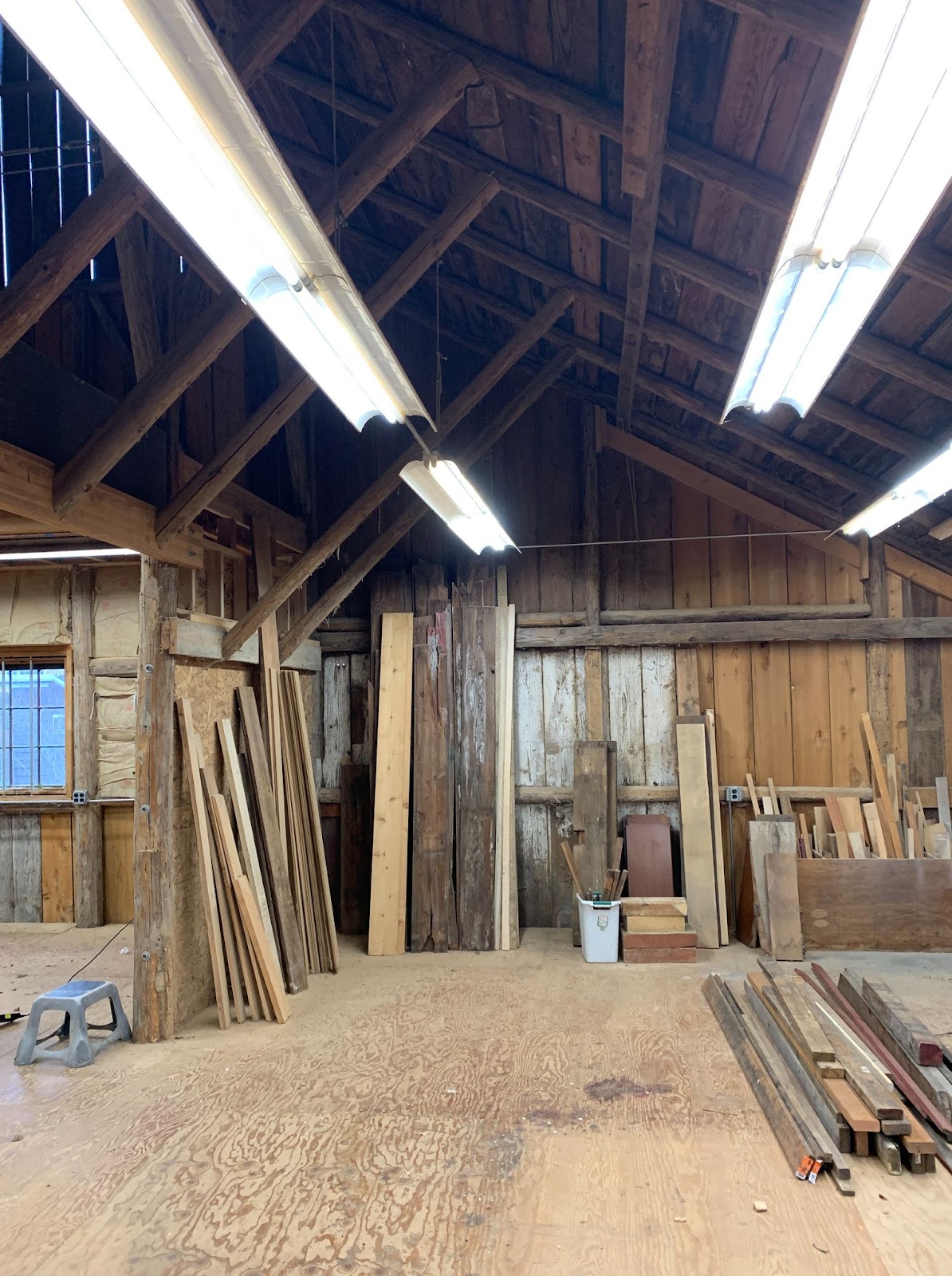
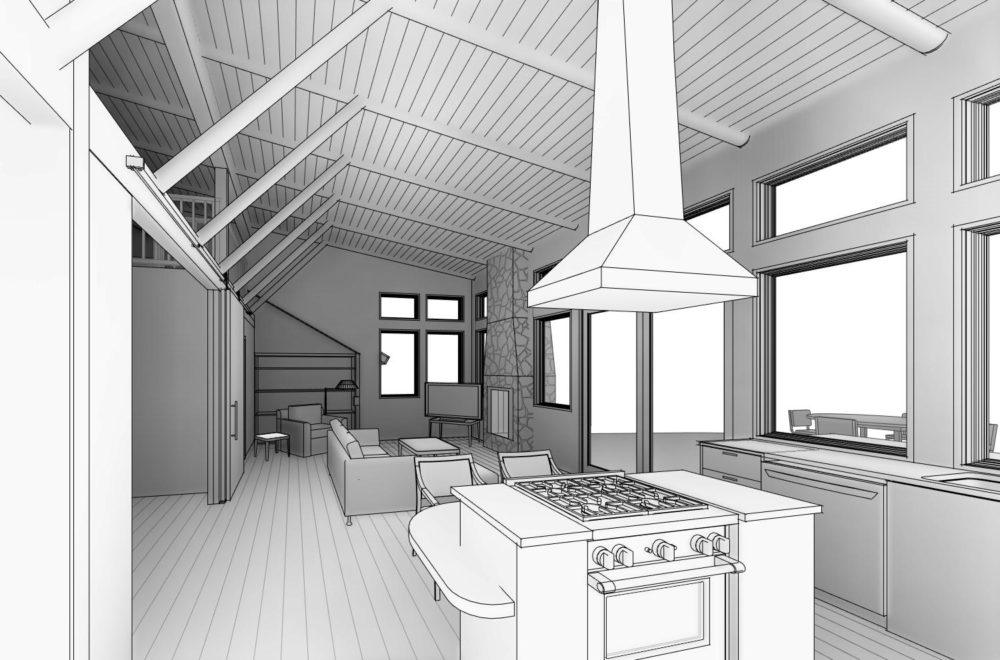
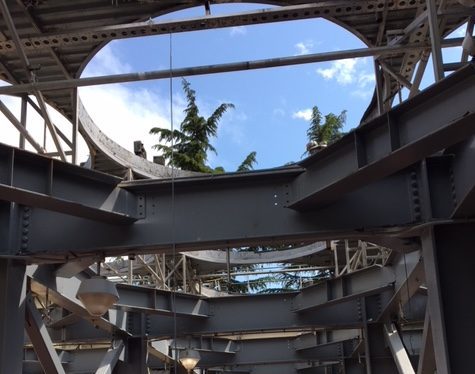
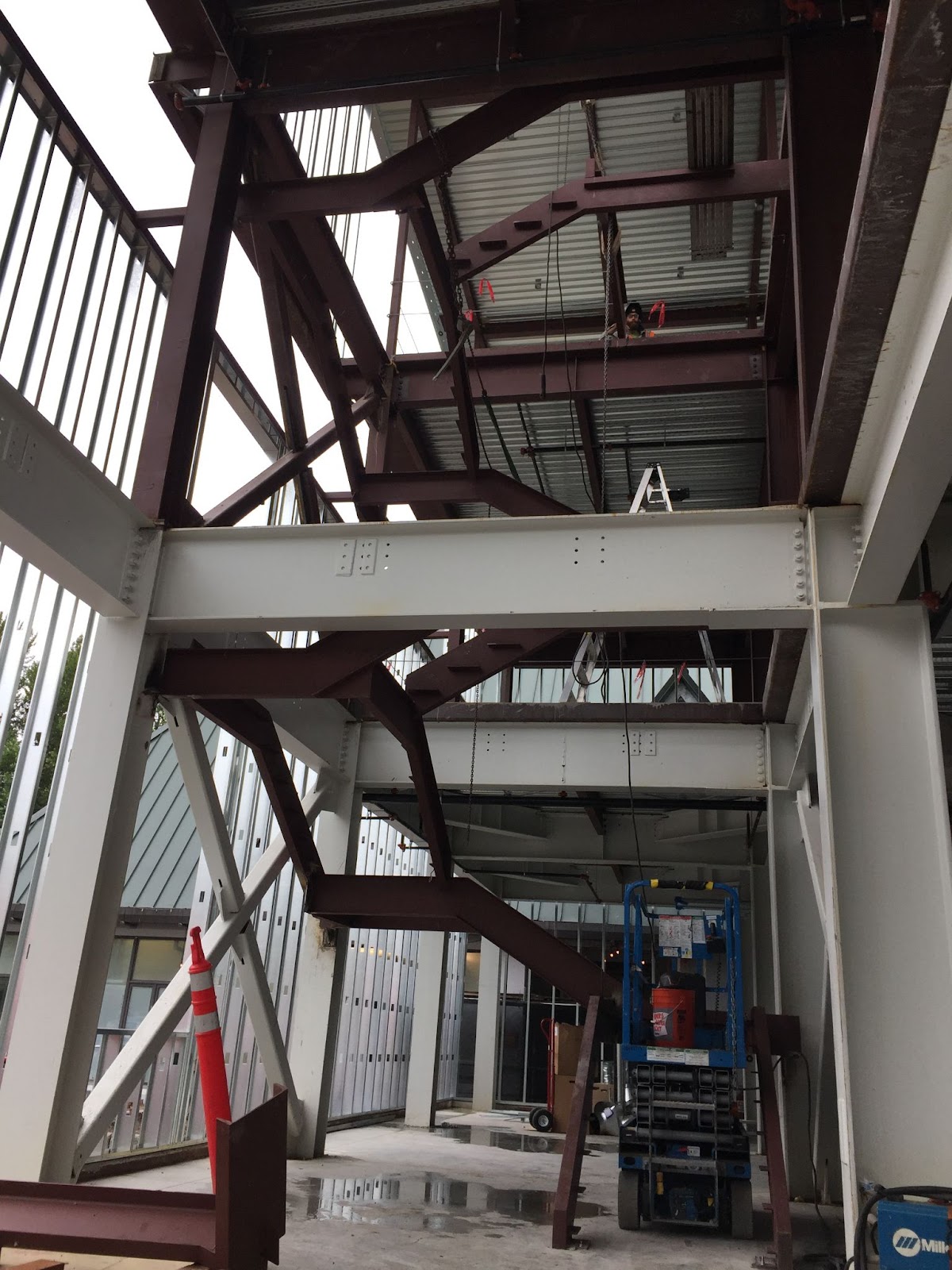
photo credit Tina Witherspoon of TSpoon Photography
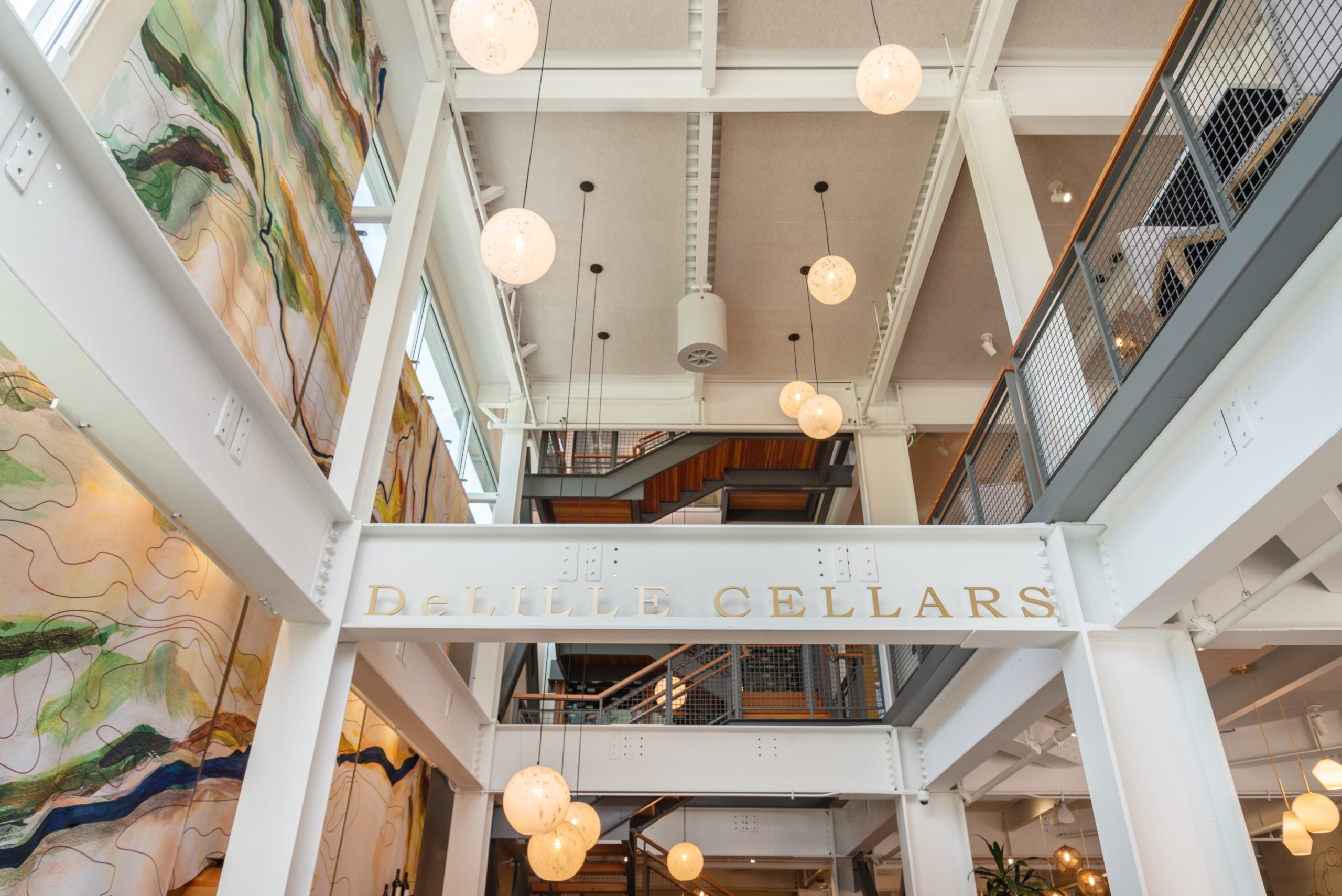
New Building and Undeveloped Sites
But what happens when the building you are renovating is new? When you are just relating to concrete and drywall and if you are lucky – windows? Or when the project is a new build and there is only a site? Or when the existing building is uninspiring? In those cases you have to listen harder and pay closer attention.
Our solid anchor could be the beliefs, passions or heritage of the individual we are working with or the brand of the new small business we are helping to cultivate. In the case of our work with Frontier Village Veterinary Clinic, it was the historic context of the town itself. We took our inspiration from the history and architecture of the town of Lake Stevens where the clinic is located.
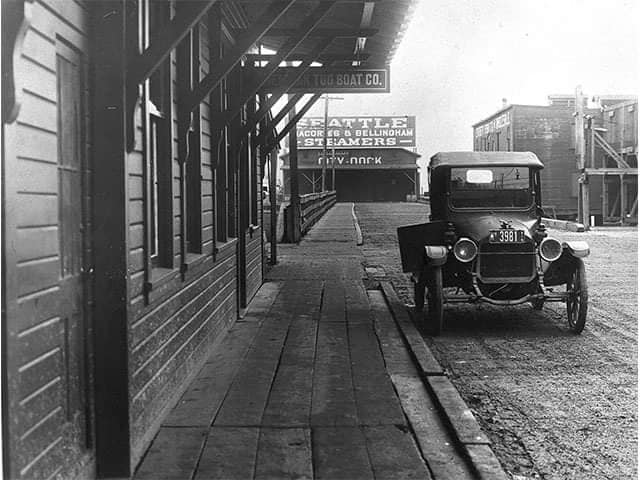
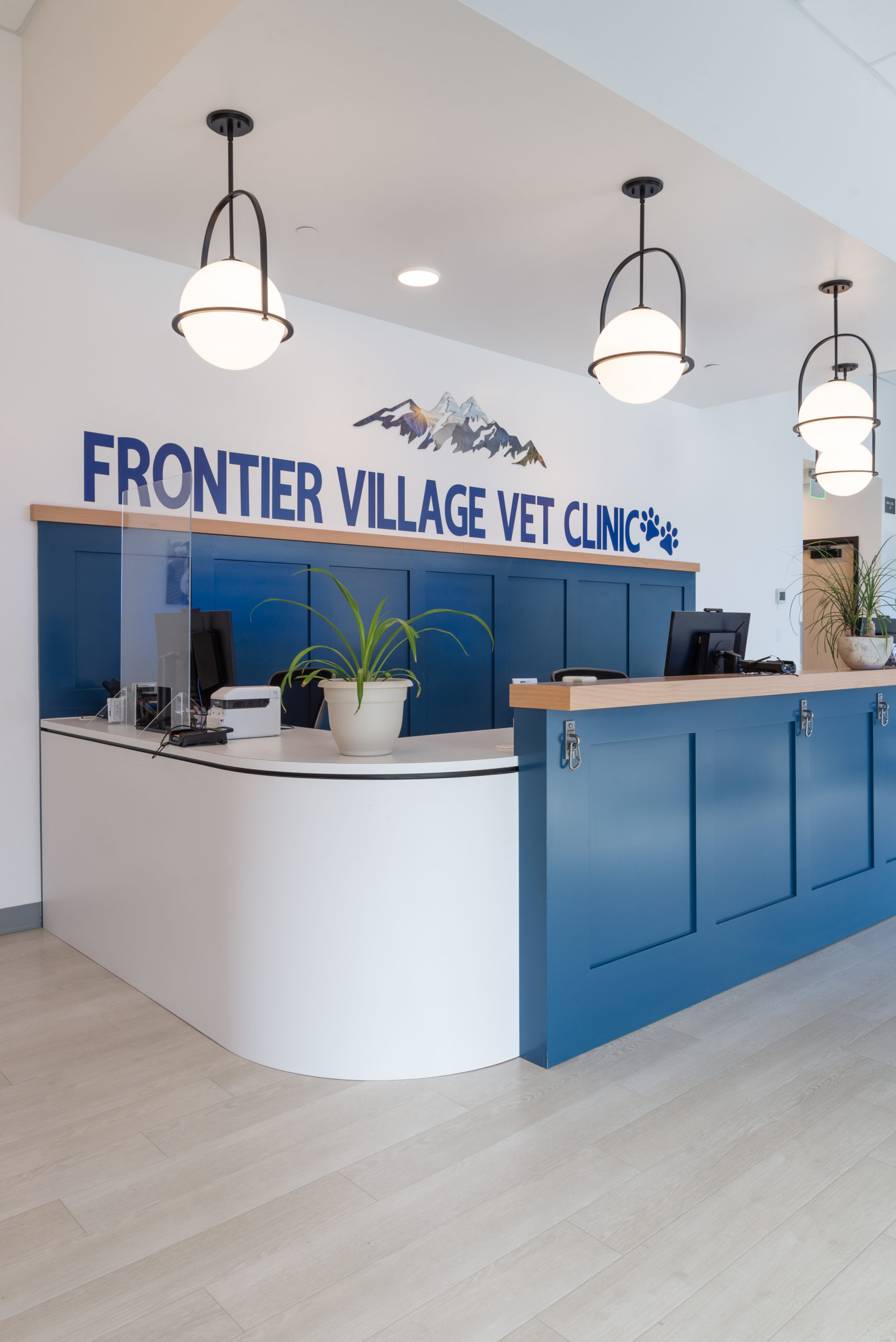
The inspiration for the reception area of NVA’s Frontier Village Veterinary Clinic (above) evokes the natural beauty of Lake Stevens, WA and the town’s historic turn of the century architecture. The color palette and selection of this fun flooring (below) reflects the color and playfulness of this lakeside community.
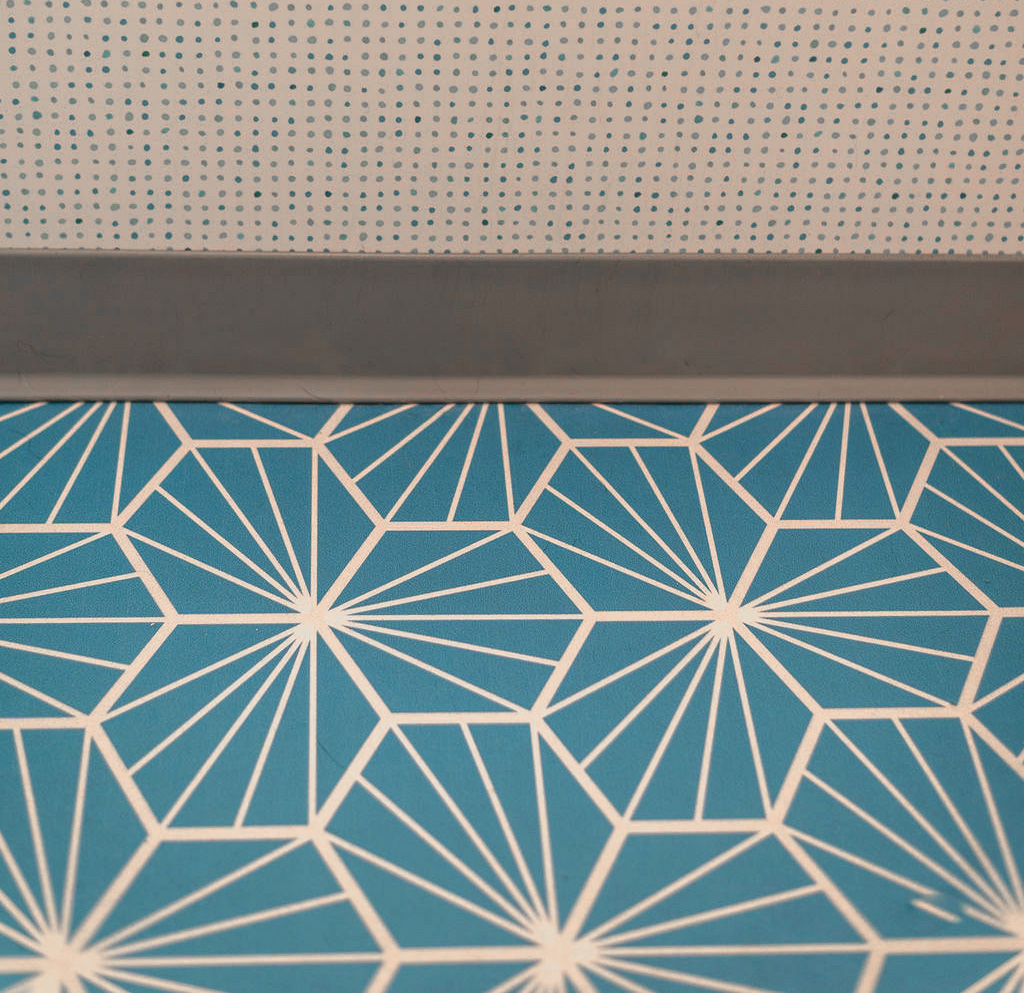
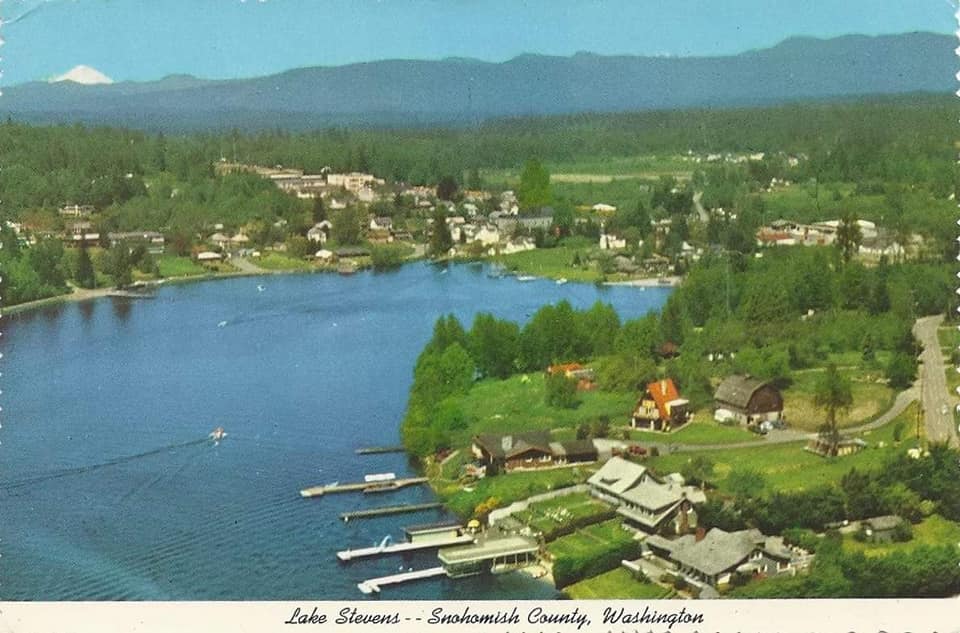
On an undeveloped site we look at the vegetation, the landforms, the trees, the views. We might even observe the way the wind blows or at the energy of the vehicles whizzing past. Or perhaps the heritage of the place and the people who came before.
photo by Jason Leem on Unsplash
Finding Anchors to Hinge Into
This conceptual market hall (pictured above) wanted to embody the fundamental character and innovation of Seattle and the Pacific Northwest. Hinge created a wood products demonstration building whose slanted forest of columns took inspiration from the experience of hiking in the nearby mountain forests.
The challenge with finding these anchors to attach our proverbial hinge is that one may not see it or understand it at first glance. Frankly, often our clients don’t even know their own passion or vision or brand well enough to share it with us. Hinging space requires that we develop deep relationships with the people, places and spaces that we are fortunate enough to work with and that we carefully conscientiously reveal those things that are strong enough to anchor into and to allow our innovation and creativity to push against and to shift into something new.
