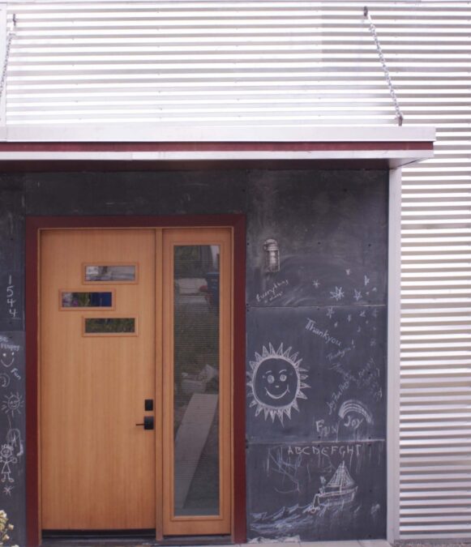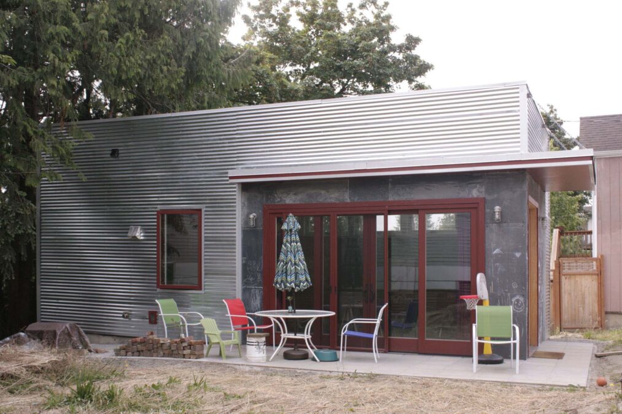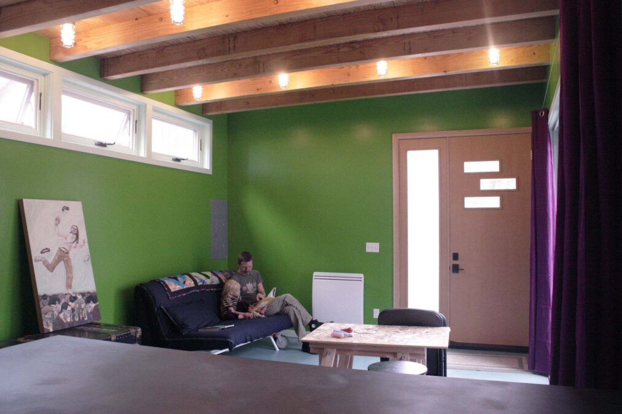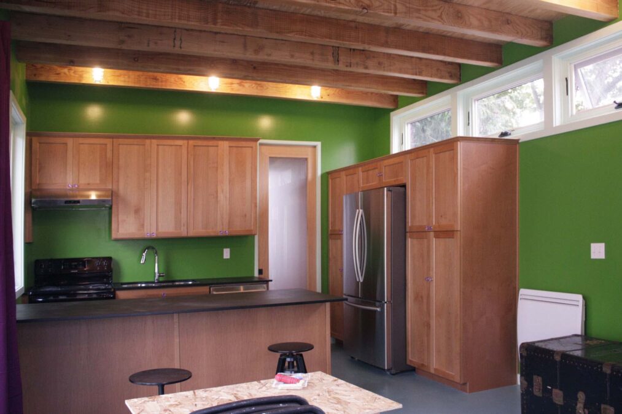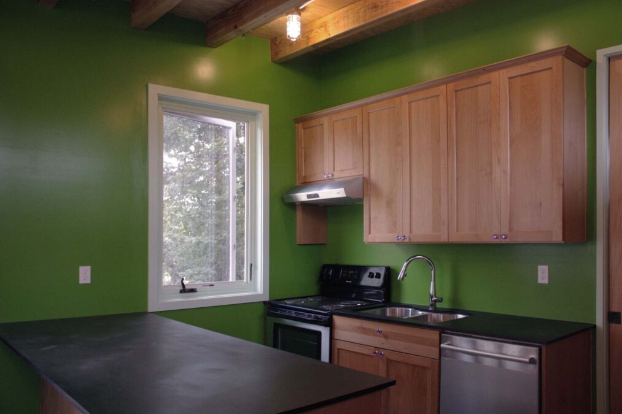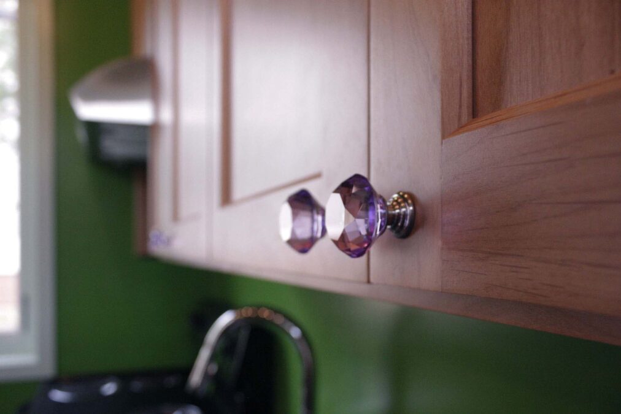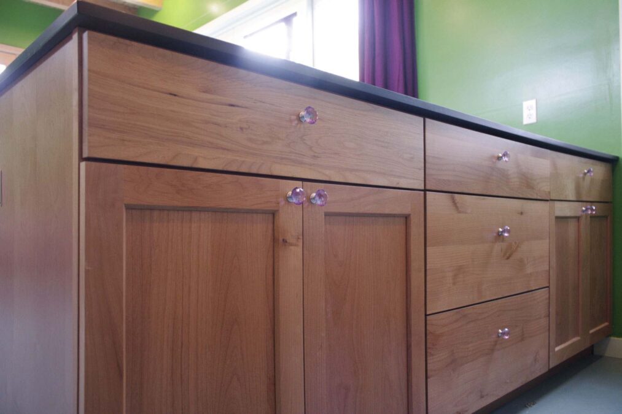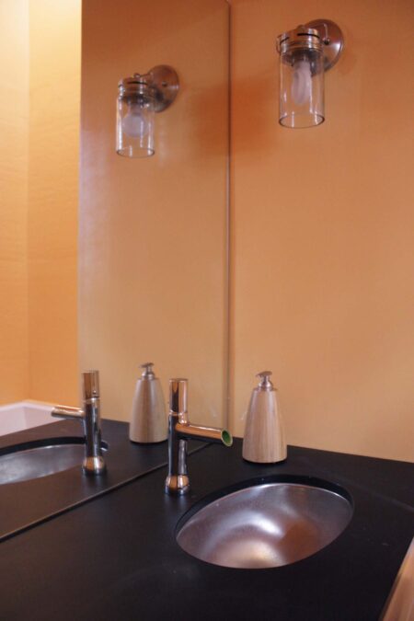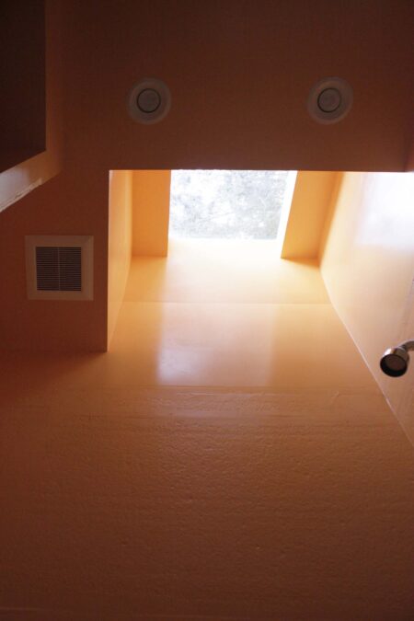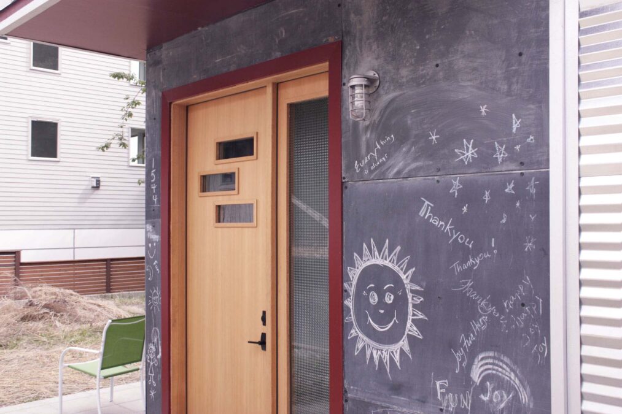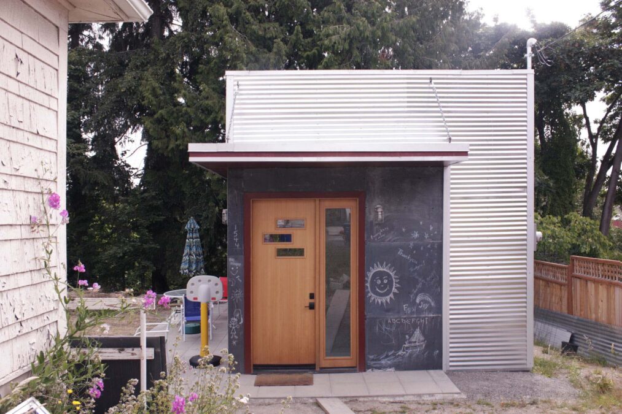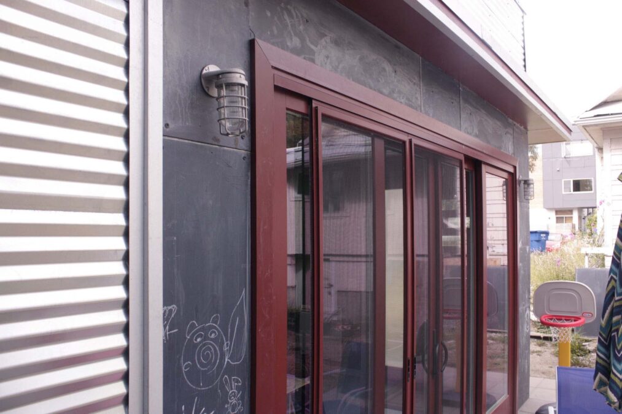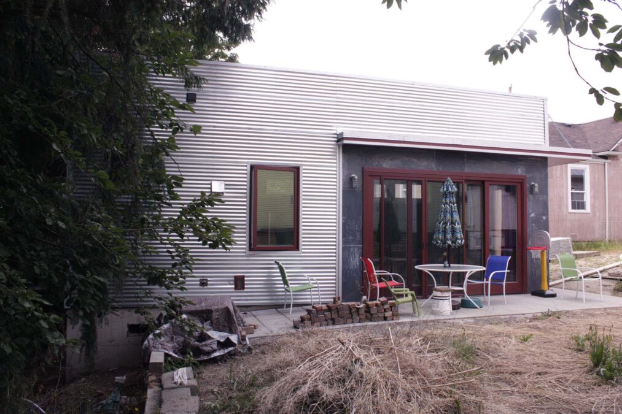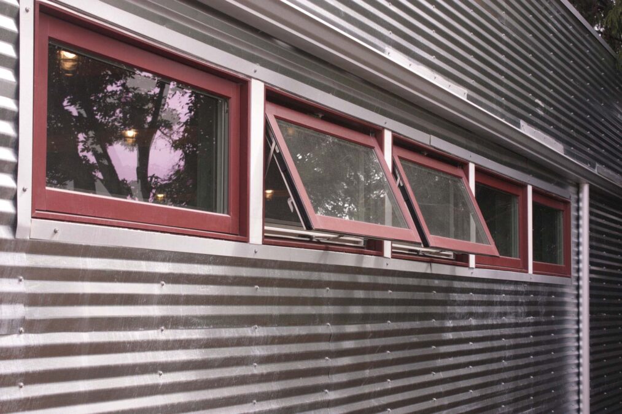The Kennedy family DADU is the product of real collaboration between the owner and Hinge Studio, where the owner was excited about selecting most of the finishes and details to make the structure a highly personalized accessory dwelling and artist’s studio in an up and coming residential neighborhood. With efficient space making and environmental sensitivity in mind, Hinge Studio’s design called for use of readily available materials like plywood, rough cut lumber, and corrugated metal for a compact 650 square foot rectangular plan. Additionally, the owner salvaged chalkboards from an old school building to clad part of the front and side facades for a fun, engaging activity for children and adults alike. Operable transom windows on the south facade and large panel sliding doors opening up to the north provide ample daylight and cross-ventilation.
Square Footage: 434 SF
Location: Seattle, WA
Contractor: RJDAY Construction
Structural Engineer: BTL Engineering
