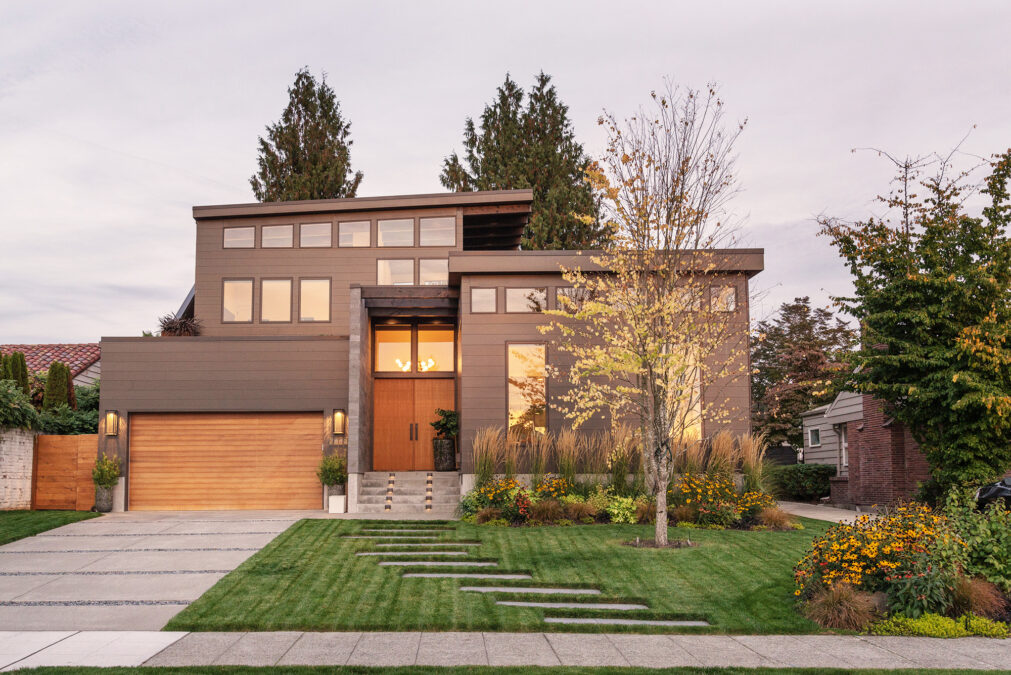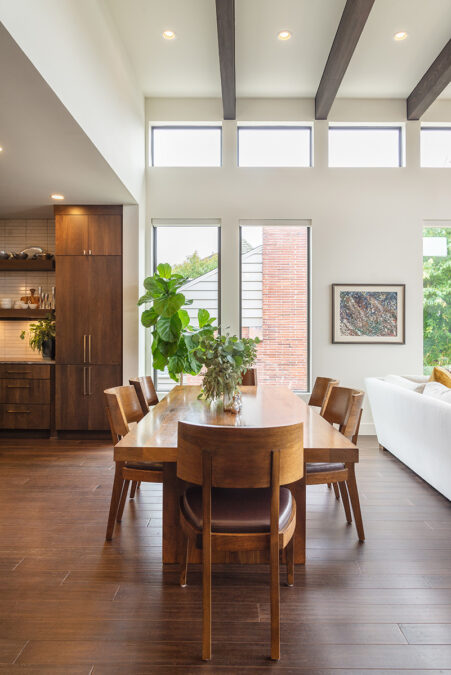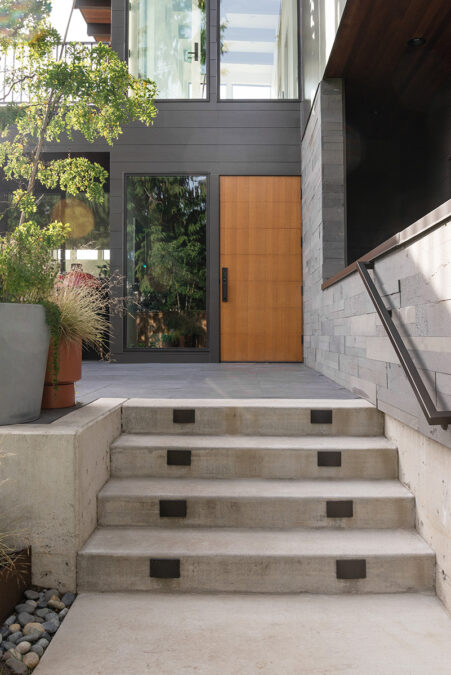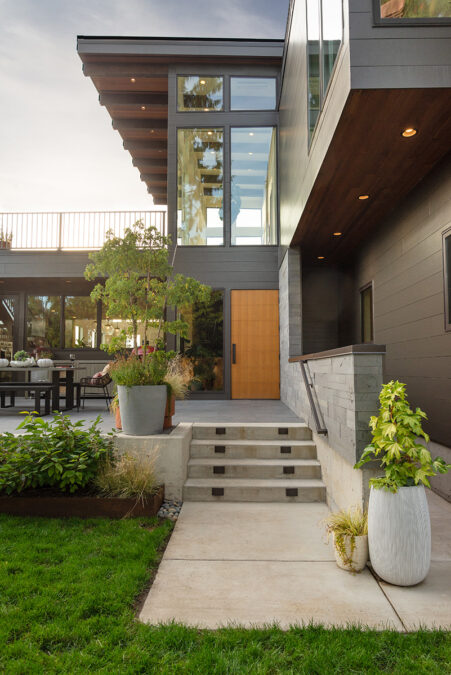At Hinge, we believe that collaboration renders the best results on projects, so when one of our favorite interior designers asked us to work with her on her new home in Seattle’s Magnolia neighborhood, we jumped at the chance. The result is a modern 3 story home that melds light, detail, and materiality and that embraces the views and creates generous indoor/outdoor living and entertaining space. The project utilizes a series of shifting linear walls, high clerestory windows, and exposed wood beams to create spaces that are flexible to the needs of a growing family. The project reused the existing foundation and basement, added green roofs and bioswales to reduce stormwater. Careful site planning also allowed for the preservation of the beautiful mature cedar trees on the site.
Square Footage: 4,500 SF
Location: Magnolia, Seattle, WA
Interior Design: JS Interiors
Contractor: Cedarsaw Construction



















